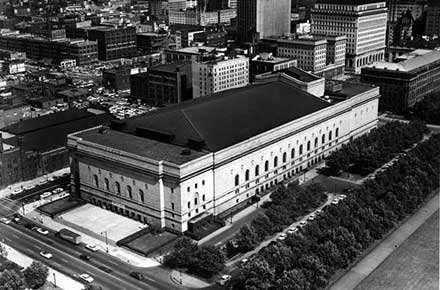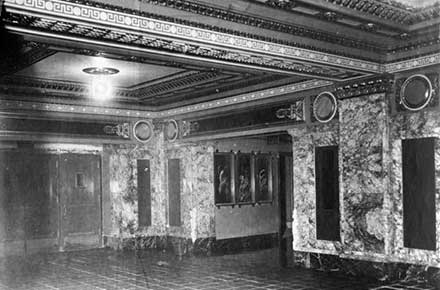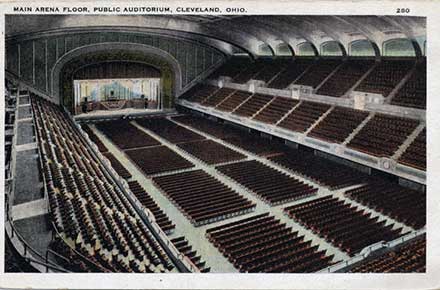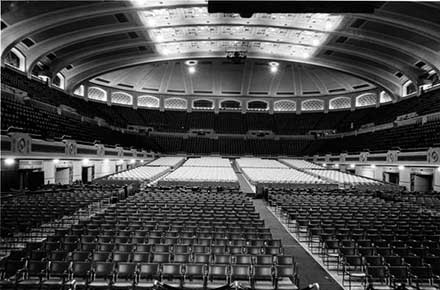The Cleveland Group Plan of 1903
Public Auditorium / Public Hall
- Designed by: J. Harold MacDowell and Frederic H. Betz
- Consulting Architect: Frank R. Walker
- Started in: 1917
- Completed in: 1922
- See more images of this building
The Public Auditorium (also known as Public Hall) occupies an entire city block. It was designed by J. Harold MacDowell and Frederic H. Betz, with Frank R. Walker of the firm of Walker and Weeks as consulting architect. The Public Auditorium shares a stage with the Music Hall. They are built back-to-back, and raising the rear stage wall of either auditorium allows access to both of the stages. The Public Auditorium is linked to the Convention Center through an underground access.
For Further Reading:
- Public Auditorium - from The Encyclopedia of Cleveland History







